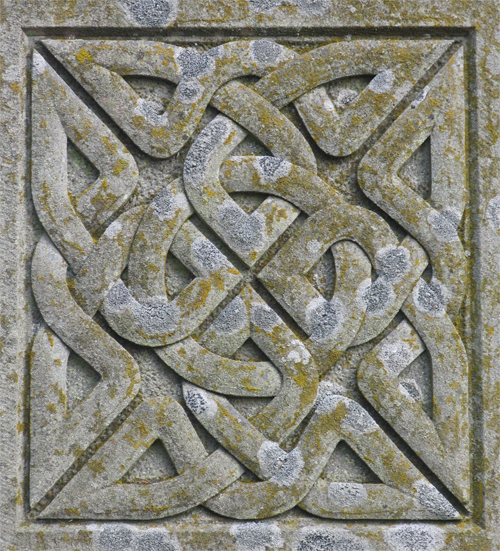The first church or chapel on the present site was probably built towards the end of the l4th century. In 1425 Pope Martin granted a licence for a cemetery at the Chapel because the inhabitants found it inconvenient to carry their dead to Heckfield; the land between the two places being frequently flooded.
Mattingley Church is a Grade I listed timber framed church. The building of the present church was probably started towards the end of the 15th Century. The walls are of vertical timbers with brick nogging (where the gaps between the timbers are filled in with brickwork) in herring-bone fashion and plastered on the inside. The bricks are made as parallelograms and not oblongs, and seem to have been designed specifically for herringbone work. The bricks were likely to have been "burnt" on Hazeley Heath. Up to 1837 the whole building was the same width as the present chancel but in 1837 the Nave was widened and the porch in its present form added.

Over the west end of the nave is an oak shingled bell-turret with a pyramidal roof. There are two old bells; one undated, but from the shape and style, believed to be from the 13 century and the other from 15th century.
The Church has no patron saint - possibly because the original building on the site was, to start with, a moot hall - that is, a place where meetings were held. On the other hand it may have been because it was, in the early days, a "chapel of ease" to the Parish Church of St. Michael and All Angels, Heckfield.
Inside the Church
On entering the church, the first thing to notice is the ancient font. On the south wall is a board which records sums of money, bequeathed to the Church in bygone days, to be used for charitable purposes.
At the east end, the stained glass window behind the altar was erected in memory of Viscount Eversley, who was Lord of the Manor towards the end of the last century. On either side of the window are two panels on which are inscribed the Ten Commandments, possibly of 17th Century workmanship. Above and not very visible if the lights are not on, is an unusual addition of the same date, giving the two (Positive) Commandments of Our Lord.
 Turning to the west wall, in the centre there is an altar cloth enclosed in a glass case, which is dated 1667 and was used for 220 years. Above the cloth, is the west window which contains a number of panels, the one shown here is of the nativity, and if you live locally, in the past this has been on one of the fliers advertising our Christmas services. To the left is a case which, until stolen some years ago, contained an ancient clarinet which helped provide the music before the days of the organ.
Turning to the west wall, in the centre there is an altar cloth enclosed in a glass case, which is dated 1667 and was used for 220 years. Above the cloth, is the west window which contains a number of panels, the one shown here is of the nativity, and if you live locally, in the past this has been on one of the fliers advertising our Christmas services. To the left is a case which, until stolen some years ago, contained an ancient clarinet which helped provide the music before the days of the organ.
Below the altar cloth is the visitors' book: for many years an exercise book served the purpose and it was filled with the names of people from all over the world. Recently some visitors from Holland who saw it, thought something better would be more proper for the Church - hence the very handsome visitors' book.
On either side of the west window are two colourful metal shields whose origin is unknown bearing the texts: "My House shall be called the House of Prayer" and "Suffer Little Children to come unto me"
The north window of the Chancel contains some fragments of ancient stained glass - in particular the head of a saint which is probably of mid or late 15th Century workmanship. Below is hung a shield bearing the Arms of Magdalen College , Oxford, derived from the shield of the College's founder, William of Waynflete, who was Bishop of Winchester 1447 to 1487 and probably responsible for the building of the Church.
The Churchyard
 The Churchyard, though licensed in 1425, seems to have fallen into disuse during the 17th and 18th Centuries when all burials must have been carried out at Heckfield. The present Churchyard really dates from 1851, the most prominent feature being an enormous Celtic Cross, erected by the Singleton family who, for a time, lived at Hazeley House. The picture (on the left) is a section of the Celtic design used on the Celtic Cross.
The Churchyard, though licensed in 1425, seems to have fallen into disuse during the 17th and 18th Centuries when all burials must have been carried out at Heckfield. The present Churchyard really dates from 1851, the most prominent feature being an enormous Celtic Cross, erected by the Singleton family who, for a time, lived at Hazeley House. The picture (on the left) is a section of the Celtic design used on the Celtic Cross.