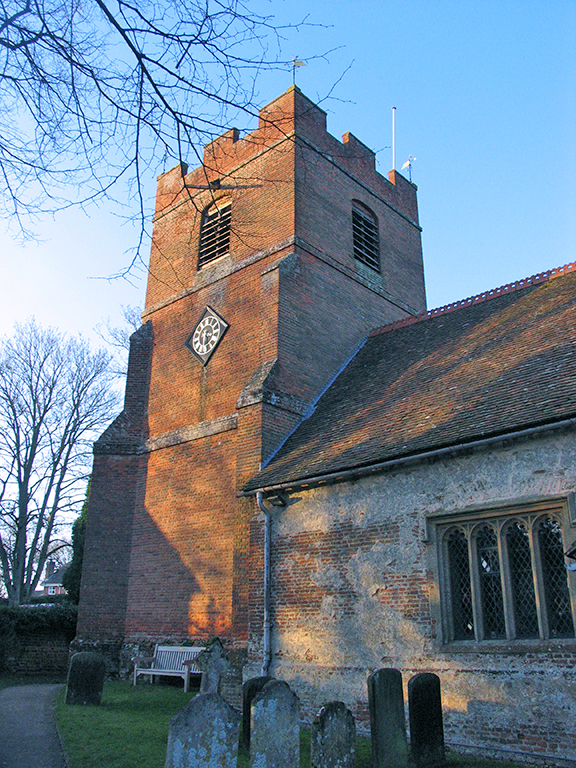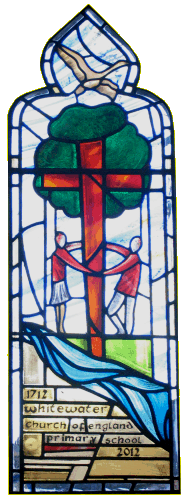
Rotherwick was probably part of the Royal Manor of Odiham at the time of the Domesday Survey (1086). In 1302 it became part of the manor of Greywell.
The name Rotherwick is derived from the Saxon words Rother meaning cattle and wick meaning enclosure. In the reign of Edward III (1327-77), Richard atte Cowfold held a house and land by service in defence of Windsor Castle. The name Cowfold still remains belonging to a farm in the parish and clearly has the same meaning as ‘Rotherwick’.
Between 1333 and 1345, Adam Orlton, Bishop of Winchester, granted permission to John atte Hooke to have divine service celebrated in the manor of Rotherwick, within the parish of Odiham. At that time Rotherwick had a chapel which was attached to Odiham. In 1336 there was a settlement upon John, who is described in the fine as ‘son of Hugh atte Hooke of Berkeley’. The manor was later owned by the More family for around 150 years. In 1629 Richard More, the then owner, sold the manor of Rotherwick to Richard Tylney, who was already possessed of property in the parish. Frederick Tylney, descendant of Richard, built Tylney Hall on his estate in 1700. The Tylney Hall of today dates from 1890s.
Rotherwick Church

The earliest mention of a church was in 1386: by Bishop Wykeham, 6 December 1386: ‘Monition of certain persons, who, deserting their own parish churches of Odiham and Heckfield, attend early Mass at Rotherwyke Chapel.’ Then as now, Rotherwick Church, as with Mattingley, has no dedication i.e. no saint.
The oldest part of the building is the chancel, which is of flint and stone and dates from the latter part of the 13th century and is set with a slight northward inclination from the axis of the nave.
The nave was a timber-built structure of 15th-century with herringbone brick filling, like Mattingley; but in the 16th century was built round with brick faced walls, and its main timbers cut away, the roof and east and west gables being the only parts now remaining. The white plaster surfacing of the Nave was probably carried out about the time of the Civil War 1642-46.
 In the 17th century a red brick west tower was added. The north aisle dates from 1876, the porch and south doorway are of a similar date, while the wooden entry door must be at least 17th century.
In the 17th century a red brick west tower was added. The north aisle dates from 1876, the porch and south doorway are of a similar date, while the wooden entry door must be at least 17th century.
The clock face on the south face of the tower was given by the village in 2001 to commemorate the Millennium. The clock face is a copy of the original clock face, which was removed at the start of the 20th Century, and is now in the Willis museum in Basingstoke.
The six bells in the tower are of considerable interest. 3 are dated early 17th century, 1 1909, 1 uncertain but the pride is bell No. 3 which is of the 14th century.
Inside the Church

As you enter the church, the font will be on your left, it has a plain cylindrical bowl on a modern base, and may be as early as the 12th century; it is still used to this day.
 The front pews are believed to be 16th century and are made of oak. The rear seats on the south side date from the late 19th century, they are smaller than normal pews as were made for children.
The front pews are believed to be 16th century and are made of oak. The rear seats on the south side date from the late 19th century, they are smaller than normal pews as were made for children.
The vestry opens to the north aisle by an arch. There is no chancel arch, its place being taken by a wooden lintel with modern carved bracket supports. Above the lintel the original gable remains, with vertical timbers filled in with herringbone brickwork.
At the West End of the Nave there was at one time a musician's gallery. There, small groups of musicians played a haphazard collection of instruments, using whatever was available in a small village, to lead the singing, a practice that became widespread in the 18th century. The door into the Gallery can still be seen in the Clock Chamber. The small opening in the wall to the left of the west door, as seen from the Nave, was a window into the Gallery.
There are several interesting monuments in the Church. On the floor in the chancel are several 17th and 18th century slabs to the Tylney family. In the north aisle (called the Tylney Chapel) is a large marble monument to Frederick Tylney who died in 1725. Over a period of 30 years, Frederick Tylney was an MP representing several Hampshire constituencies including Whitchurch, he used his wealth to establish a number of scholarships at Oxford and augment several benefices, he was also noted as a benefactor of Winchester city.

12th January 2012 was the tri-centenary of the Whitewater Church of England Primary School, which was founded by Frederick Tylney in 1712. In the south of the chancel there is a new window to commemorate this event. The window was designed by Andrew Johnston and made in the workshops of E R Wright & Son of Southampton. The School Window, was dedicated by the Right Reverend Peter Hancock, Bishop of Basingstoke on Sunday 8th January 2012.
The school window includes the following features:
- incorporating the school badge - an oak tree with a cross superimposed on the trunk
- children wearing the school uniform shown linking hands around the tree symbolizing the centrality of the school's Christian ethos in its daily life
- the Whitewater River, which flows through the Benefice
- wording to record the 300th anniversary of the school
- a swan in flight, the Swan is in remembrance of Ninian Swan, a retired schoolmaster who lived in the village for 40 years and had strong links with the school, had left a bequest to the church which enabled the work to proceed.